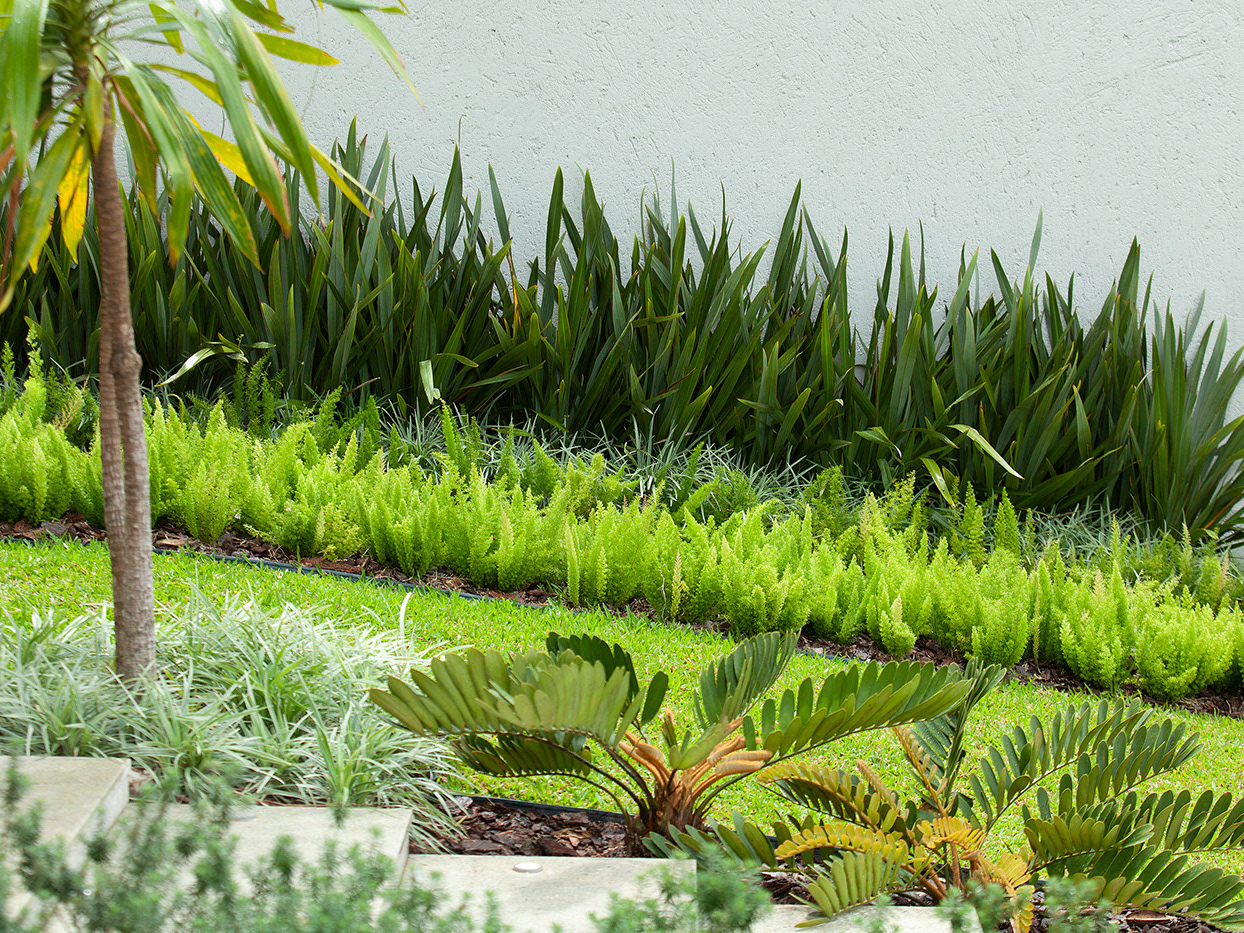PRAÇA CENTRAL DE GUARATUBA
Projeto vencedor do 1º Lugar no Concurso Nacional de projeto de agenciamento da praça Central de Guaratuba realizado pelo IAB-PR.
Ano do Projeto: 2017
Ano da Inauguração: 2019
Local: Guaratuba | PR
Área: 10.000m²
This project won the First place at the National Competition of revitalization project for the Central Square of Guaratuba, in Brazil. This competition was idealized by the IAB (Brazilian Architects Institution) in 2017.
Client: Guaratuba's City Hall
Year of the project: 2017
Opening: 2019
Place: Guaratuba | PR | Brazil
Área: 10.000m²
[Prancha 1 do concurso] [board 1 of the winning project]
[projeto executado em 2019]
[work completed in 2019]
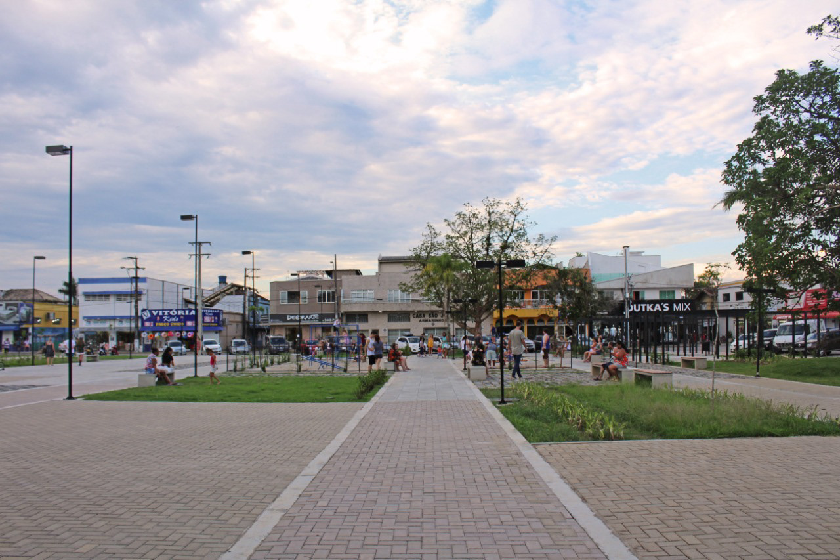
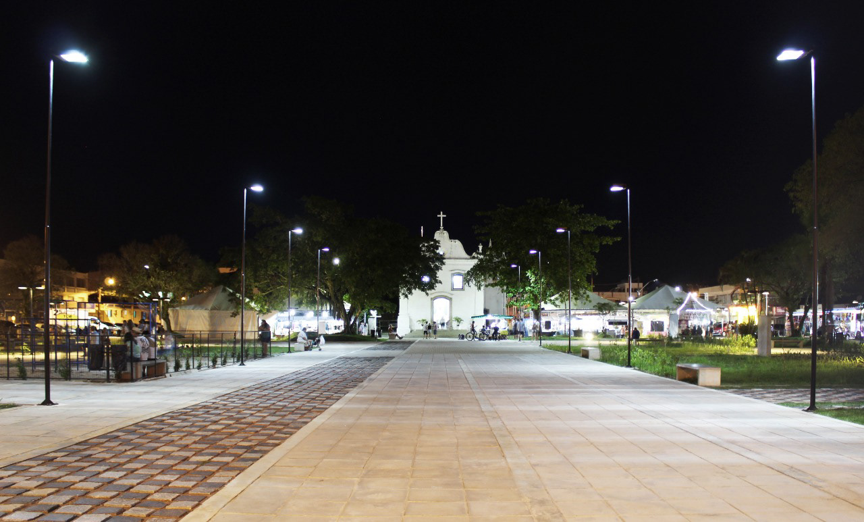
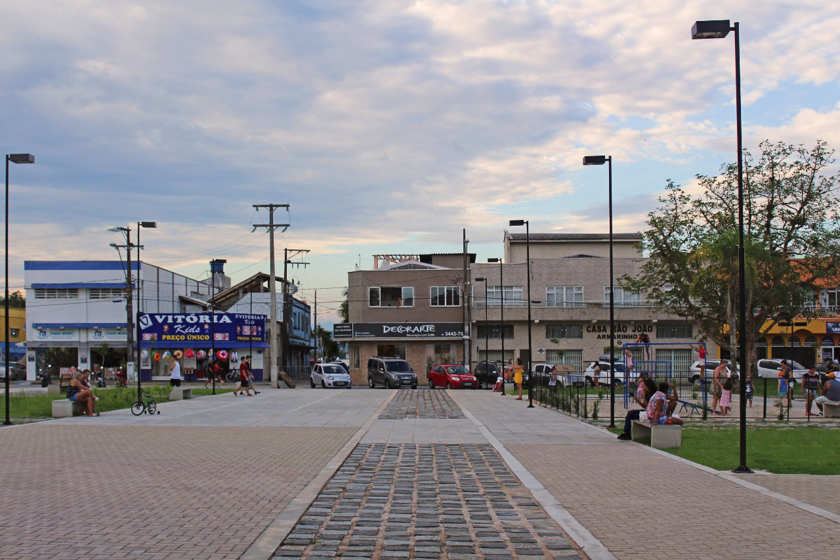
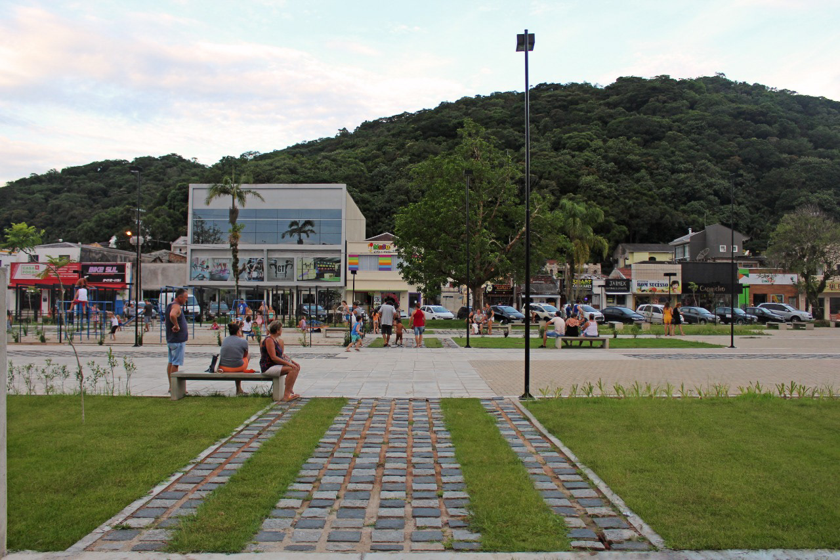
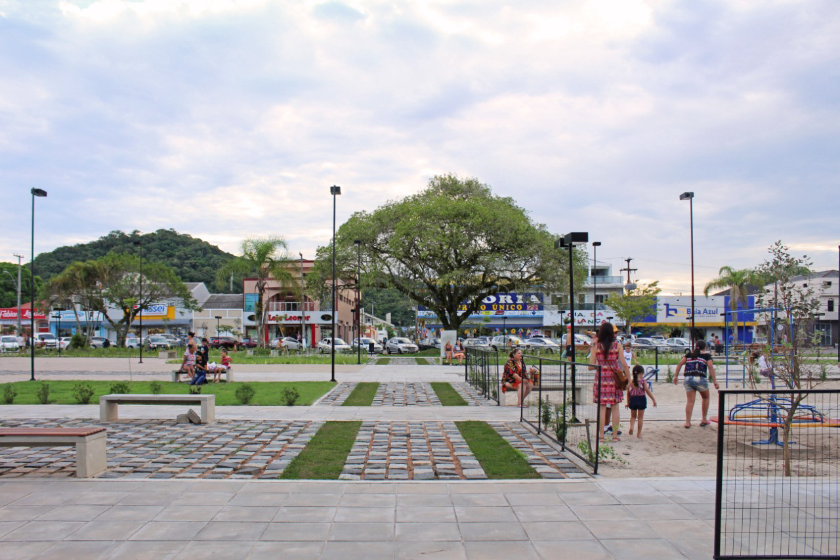
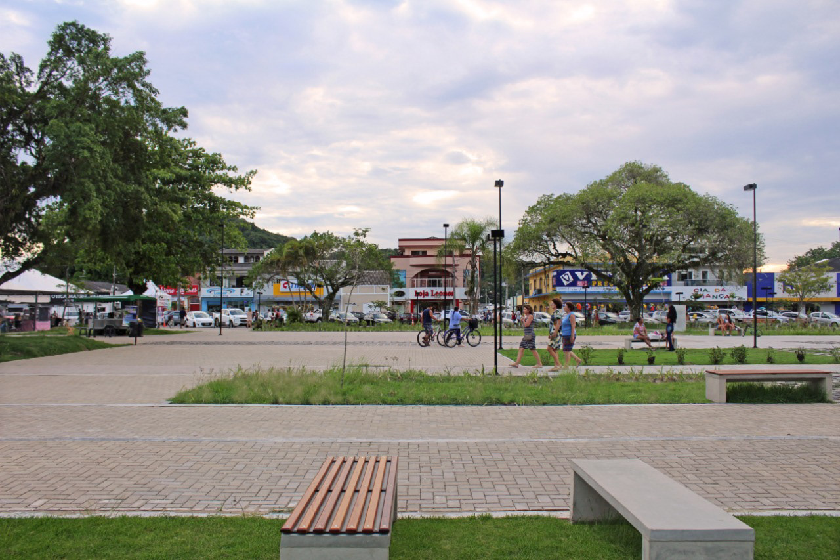
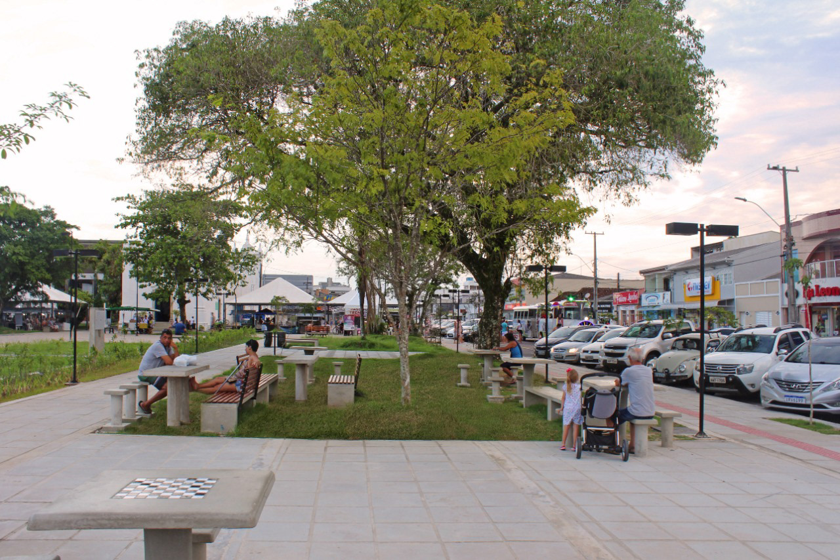
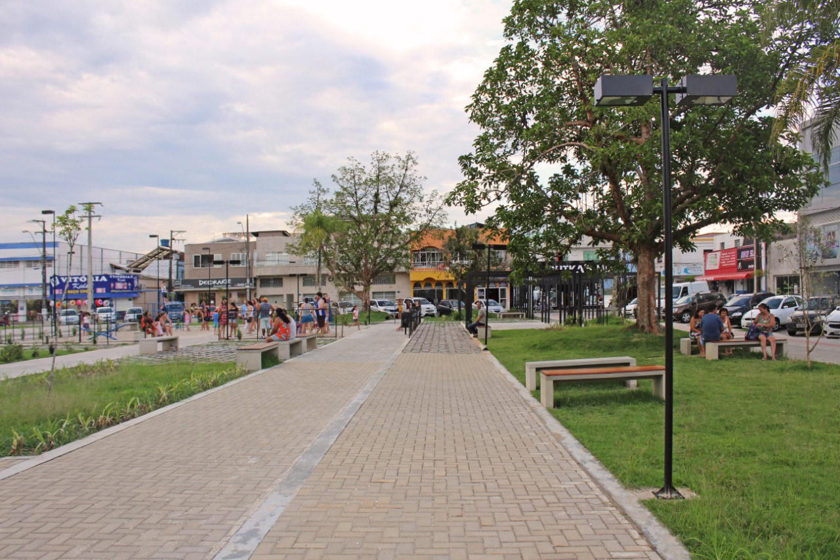
[imagens do projeto executado - janeiro de 2019]
[images of the project executed- january 2019]
Um estuário que se encaixa no vasto território de floresta atlântica ao longo da planície costeira do litoral paranaense. Entre a Baía de Babitonga, Baía de Paranaguá e a encosta leste escarpada da Serra do Mar, soma-se a Baía de Guaratuba em um dos maiores complexos estuarinos do mundo. O patrimônio paisagístico local direciona a organização espacial e a relação entre paisagem natural e construída, entre a memória e novas possibilidades de ocupação. Desvendar a história da Praça Central é como contar a história de Guaratuba e os diferentes períodos da relação entre água, cidade e conformação do espaço urbano. As ruas de traçado ortogonal, desenhadas regularmente entre as águas da baía e o mar atlântico, evidenciam o caráter histórico local, já pouco expressivo através das suas edificações.
An estuary that fits into the vast territory of Atlantic forest along the coast of the coast of Paraná. Between Babitonga Bay, Paranaguá Bay and the steep eastern slope of Serra do Mar, Guaratuba Bay is added to one of the largest estuarine complexes in the world. The local landscape heritage directs the spatial organization and the relationship between natural and built landscapes, between memory and new possibilities of occupation. Unraveling the history of the Central Square is like telling the story of Guaratuba and the different periods of the relationship between water, city and the conformation of urban space. The streets with a defined or togonal historical feature, regularly recognized between the waters of the sea and the sea, are already not very expressive of the buildings.
[Prancha 1 do concurso] [board 1 of the winning project]
O projeto da praça parte, portanto, de um amplo olhar sobre a cidade: o desenho propõe a conexão e valorização dos elementos históricos remanescentes, a integração de áreas verdes e o ecossistema local, e principalmente o resgate da relação da cidade e da praça com a Baía de Guaratuba. Na Rua Vieira dos Santos um corredor verde conecta a massa vegetal que cobre os morros junto à área urbana. A implantação de árvores nativas enfatiza a necessidade de manutenção do equilíbrio ambiental e qualifica os espaços da cidade. A Avenida 29 de abril, por sua vez, contará com novos canteiros, ampliação do passeio, e uma ciclofaixa que conectará até a praça em substituição a uma das faixas de estacionamento.
Therefore, the square design starts from a broad view of the city: the design proposes the connection and valorization of the remaining historical elements, the integration of green areas and the local ecosystem, and mainly the rescue of the relationship between the city and the square with Guaratuba Bay. On Rua Vieira dos Santos, a green corridor connects the vegetation that covers the hills next to the urban area. The implantation of native trees emphasizes the need to maintain the environmental balance and qualifies the spaces of the city. Avenida 29 de Abril, in turn, will have new flowerbeds, expansion of the sidewalk, and a cycle lane that will connect to the square in place of one of the parking lanes
[Prancha 3 do concurso] [board 3 of the winning project]
O desenho proposto para a praça a abre para a cidade, permitindo percursos cotidianos, turísticos e didáticos, bem como fácil acesso a elementos históricos. Não menos importante é a integração com a orla da baía, seja através dos passeios da Avenida 29 de abril, ou a partir do eixo da Igreja até o novo trapiche que se integra ao projeto previsto para o terminal turístico pesqueiro. Ao norte da praça, bares e pubs nas edificações recuperadas se aproximam dos restaurantes localizados no deck de frente para os 40 km² de água doce, próximo ao antigo mercado municipal.
The proposed design for the square opens it to the city, allowing daily, tourist and educational routes, as well as easy access to historical elements. No less important is the integration with the edge of the bay, either through the walks of Avenida 29 de Abril, or from the Church axis to the new pier that is part of the project planned for the fishing tourist terminal. To the north of the square, bars and pubs in the renovated buildings approach the restaurants located on the deck facing the 40 km² of fresh water, close to the old municipal market.
[Prancha 4 do concurso] [board 4 of the winning project]
A premissa de integração entre mar, cidade, praça e a Baía de Guaratuba, resulta em um desenho que prioriza o pedestre, a acessibilidade universal e restrição ao automóvel, estimulando o uso da bicicleta através de ciclofaixas e vias compartilhadas. Todo o entorno da praça está no nível do pedestre, configurando as vias como zona 30 - o que amplia a área útil da praça sem comprometer o fluxo de veículos. Uma modulação de 2,5x5m ao mesmo tempo em que viabiliza regularidade e racionalidade construtiva, permite criar espaços dinâmicos [estares urbanos] intercalando os tipos de pavimentação e canteiros. Os fluxos e conexões e a vegetação preexistente determinam o critério de locação dos estares, mobiliários, espaço infantil, jogos. Um largo se forma em frente à Igreja, para valorizar o patrimônio tombado e direcionar o olhar ao caminho que leva à Baía. A modulação proposta permite ainda a construção da praça em etapas, além de viabilizar a realização da Festa do Divino. Surge uma nova praça, que possa ser chamada de fato como Central.
The premise of integration between sea, city, square and the Bay of Guaratuba, results in a design that prioritizes pedestrians, universal accessibility and restrictions on cars, encouraging the use of bicycles through bike lanes and shared lanes. The entire surroundings of the square are at the pedestrian level, configuring as roads such as zone 30 - which expands the useful area of the square without affecting the flow of vehicles. A modulation of 2.5x5m, while enabling regularity and constructive rationality, allows the creation of modulation spaces [urban living spaces] interspersing the types of paving and flowerbeds. Connection flows and preexisting existence determine the criteria for leasing living spaces, furniture, children's games. A square is formed in front of the Church, to value the heritage listed and direct the gaze to the path that leads to the Bay. The proposed modulation also allows for the construction of the square in stages, in addition to enabling the Festa do Divino to be held. A new square appears, which can be called in fact as Central.

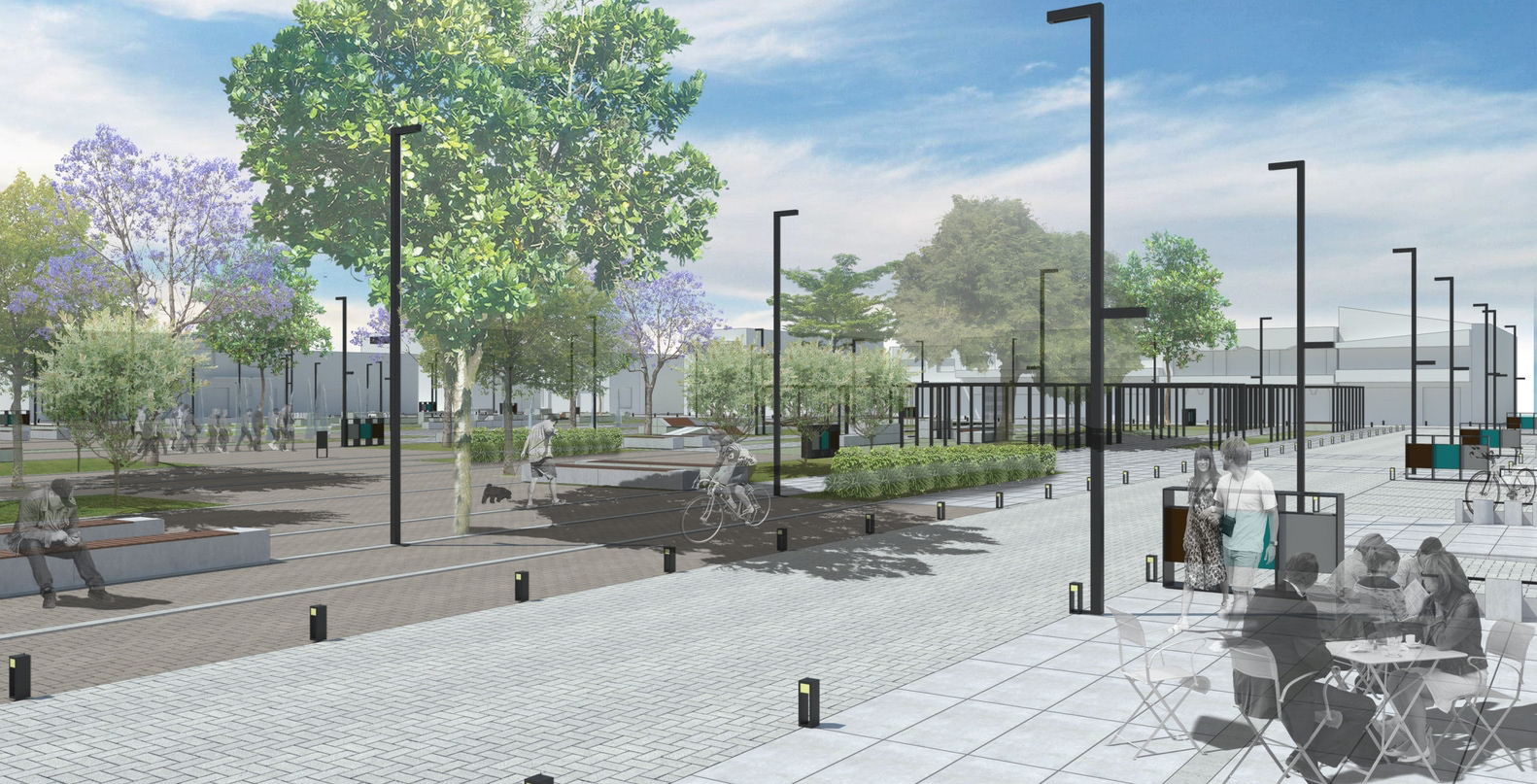
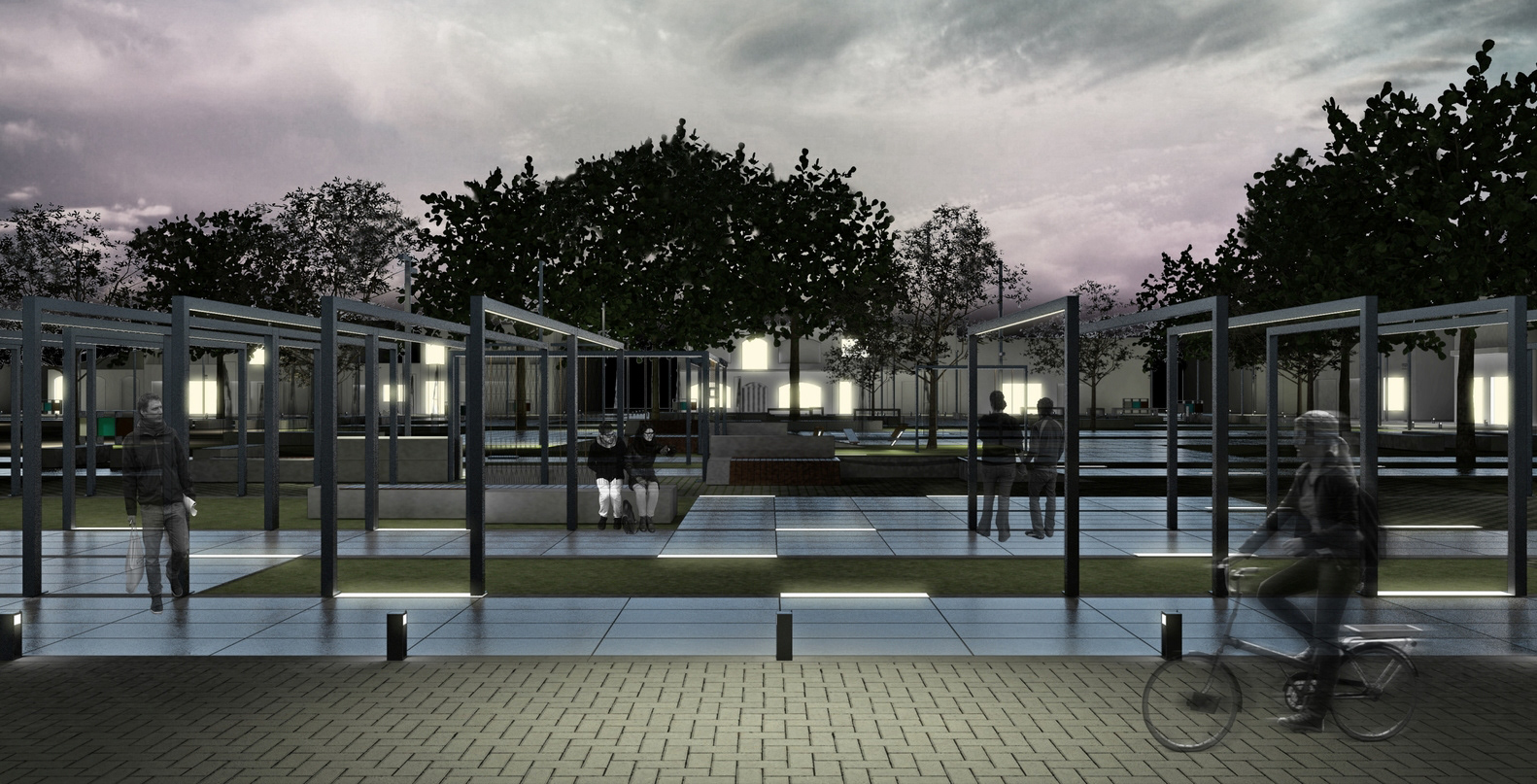



[imagens 3D do projeto] [3d imgs of the project]
FICHA TÉCNICA
Arquitetos: Bloco B arquitetura, Desterro arquitetos e Giz de Terra paisagismo.
Localização: Praça Coronel Alexandre Mafra 330 - centro, Guaratuba - PR, 83280-000, Brasil
Autores: Arthur Eduardo Becker Lins, Camilla Sbeghen Ghisleni, Felipe Cemin Finger, Gabriela Fernandes Fávero, Julia de Faveri, Laura Rotter Schimdt e Vitor Sadowski
Área: 10000.0 m2
Ano do projeto: 2017
Obra concluída em: 2019
Fotos: Felipe Finger, Camilla Ghisleni e Rádio Litorânea
DATASHEET
Architects: Bloco B Architecture, Desterro Architects and Giz de Terra Landscaping and Design Studio.
Location: Praça Coronel Alexandre Mafra 330 - downtown, Guaratuba - PR, 83280-000, Brazil
Authors: Arthur Eduardo Becker Lins, Camilla Sbeghen Ghisleni, Felipe Cemin Finger, Gabriela Fernandes Fávero, Julia de Faveri, Laura Rotter Schmidt and Vitor SadowskiArea: 10000.0 m2
Project year: 2017
Work completed in: 2019


[obra: ano 2018] [Construction site, year 2018]]

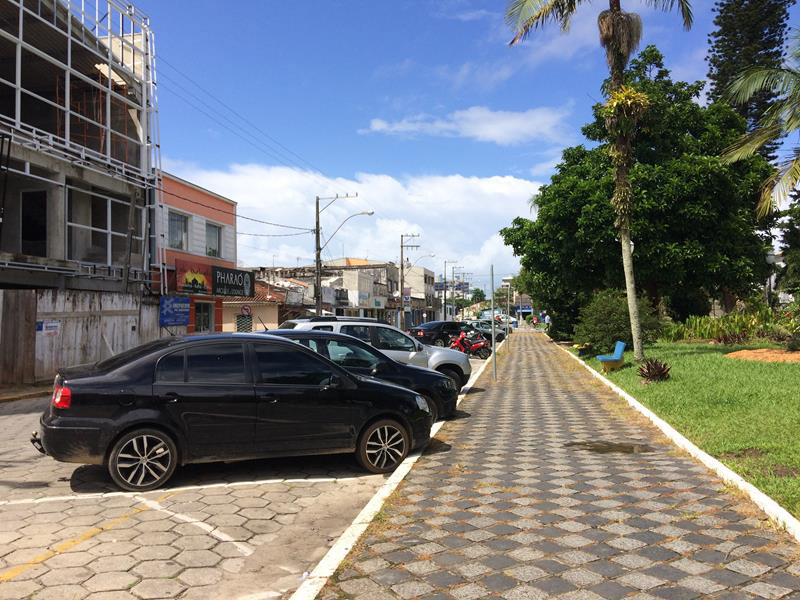


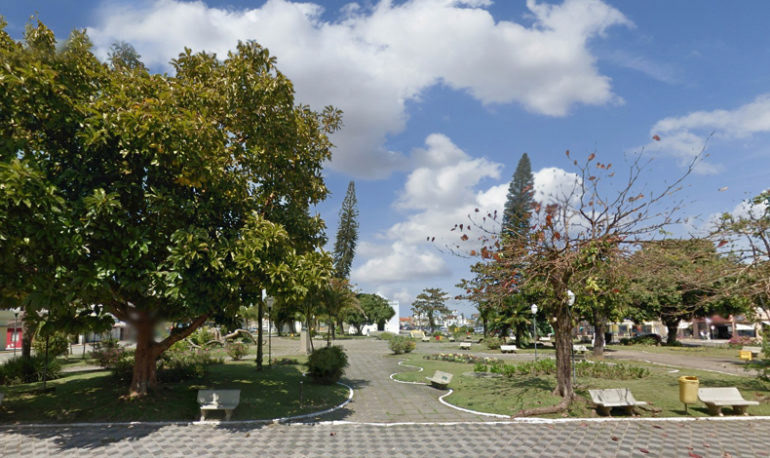
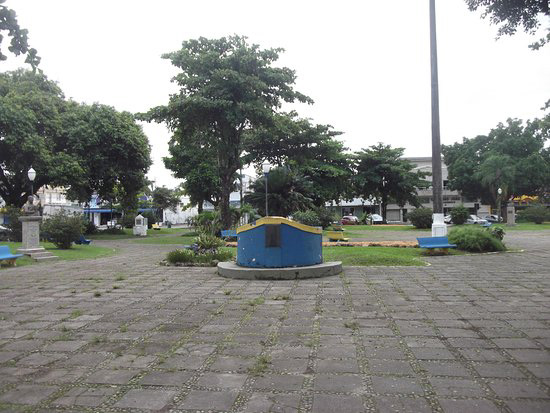
[situação anterior ao projeto, ano 2015]
[before the project, year 2015]




